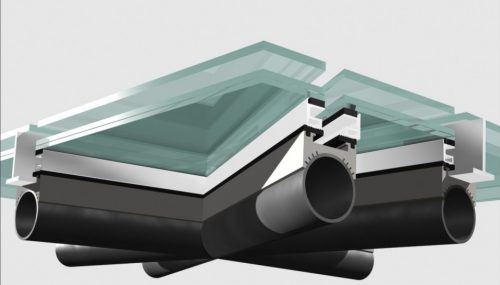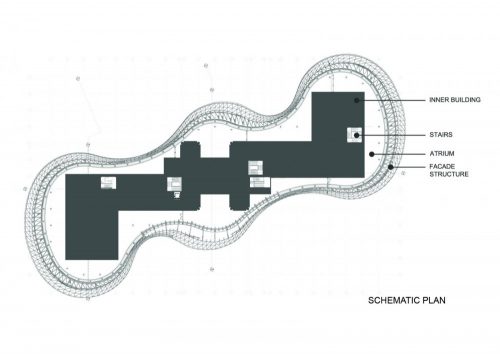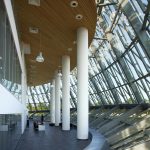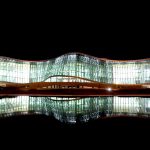- Location: Georgia
- Architect: M-OFIS, AMDL, F&P
- Client:
- Land Area: 49,652 m2
- Year: 2007-2009
- Details: Building was designed with linear forms, in a block located within a three-dimensional facade of steel and glass. Only the basement and ground floor were built with reinforced concrete upper floors and columns were made with a steel structural system.





