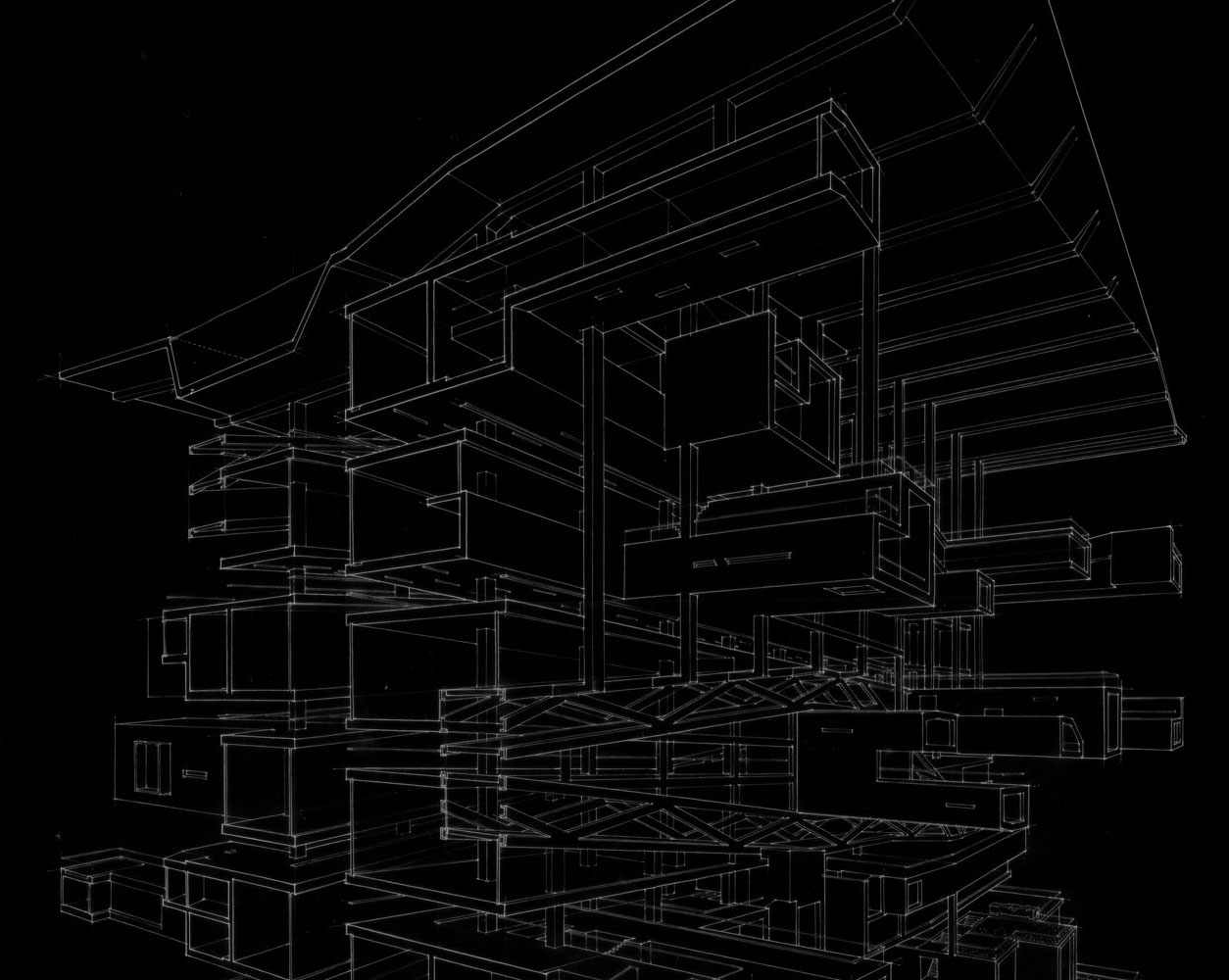Facade Engineering
We provide independent technical advice at each key phase of the facade design and procurement. Professional facade engineering consultancy services offered:
To Architects
We support the design objectives from early schematic stage, offering independent advice on material and system selection, and working to ensure technical feasibility of the aesthetic concept within the budget. We offer an integrated approach to building envelopes based on thermal performance, acoustic compliance and structural soundness, brought together into well proportioned elements, clean lines and fine detailing that contribute to the architectural quality of the completed project. Our work is coordinated with all related disciplines to integrate external lighting, building maintenance, signage, etc into the design. We support the design objective from early schematic stage to ensure technical feasibility of the aesthetic concept within the budget.
To Developers
A good quality end product on optimum investment is achieved by working alongside the architect and producing fully comprehensive tender documentation by the end of design stage, which allows for accurate pricing and apple-to-apple comparison. We offer independent professional assessment of tenders, claims, site works, and witness testing, to ensure the end product is delivered as per best specification. We carry out value engineering and third party design reviews, forensic assessments, building pathology.
To Main Contractors
Design & build projects, fast track developments are best procured based on a suitable performance specification and progressed with the input of a professional team. Shorter assignments may include re-documentation following design changes, advice on special structures, QA/QC inspections, handover inspection.
To Facade Contractors
Assistance with tender submissions via pragmatic detailing for base bid pricing and finding cost efficient alternatives. Specification review services. In post contract stage, we can assist with full engineering submissions and system concept.
To Project Managers
Third party design reviews, tender assessments, contractor pre-qualifications, scope interface coordination assistance, technical risk assessment, scope completion verifications.



